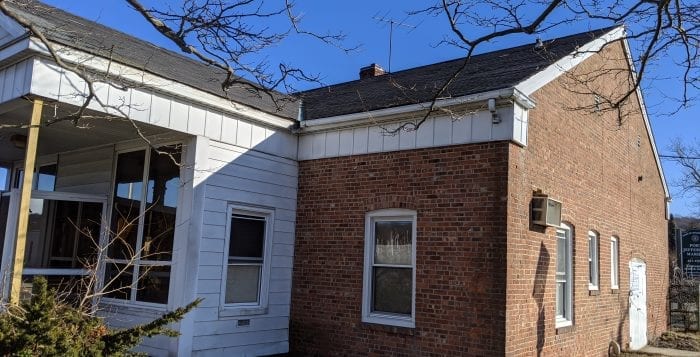Ferry Company Plans Office Move in Port Jeff
The Port Jefferson ferry owners have big plans for Port Jeff, which could include removing and replacing existing structures along West Broadway, and potentially, at the ferry dock itself.
Fred Hall, the vice president and general manager for the Bridgeport & Port Jefferson Steamboat Company, said the company’s intent is to demolish an existing structure owned by the company at 116 West Broadway and install a new, two-story structure where they would move their offices.

Their current offices, right next to the ferry dock, would remain for the time being, but the eventual plans, Hall said, are to demolish them as well.
That building on West Broadway, which the company bought in December 2018, has sat vacant for a number of years, it once housed a well by the Suffolk County Water Authority, and had previously been a bank. Hall said they asked their architects if any part of the structure could be preserved. According to planning board documents, architects said the base could not support a second story.
“As much as we wanted to preserve that building, we asked our architects and they said virtually all of it needs to come down,” Hall said.
Currently, the ferry company is seeking permits for demolition, which it expects in a matter of weeks, and will start on the building’s removal.
The new building will stand at 36 feet and 9 inches tall. The village code sets the standards for such buildings at 30 feet, and the company is currently seeking a variance on the building’s height, which should come up in a public hearing at the village’s planning board of appeals Feb. 27 meeting. The building plans show an accounting center, call center and multiple offices.
Documents from the village Building and Planning Department show members from the planning board at the Dec. 23 meeting requested a handicap lift be added instead of a ramp for the front gate and their preferences to break up the “flat, planar aspect of the facade,” by possibly adding recessed entrances and other elements. The next planning board meeting is set for March 12.
While plans for a new office are underway, the ferry manager said the larger issue is trying to reconfigure the pier area to add more space for vehicles and pedestrians.
With offices moved out the way, Hall said removing the existing building next to the ferry terminal will also allow for what he called a “separation of vehicles and walk-on traffic.” Currently, pedestrians offload from the stern of the ferry, but have to walk across the street along Broadway to get access to Port Jefferson. The company has plans for jetways, like what’s usually seen in an airport when boarding a plane, for people to exit or enter the ferry.
Removing the building, he added, would allow line of sight to the harbor from Main Street.
The ferry building has been a fixture in Port Jefferson for more than 70 years, having once been a restaurant called The Ferry House, but that aspect of the site closed in 1985, according to Hall. The current building is “cobbled together” of three separate buildings.







