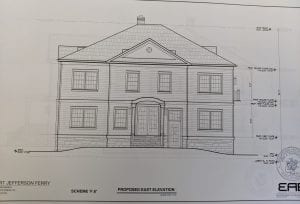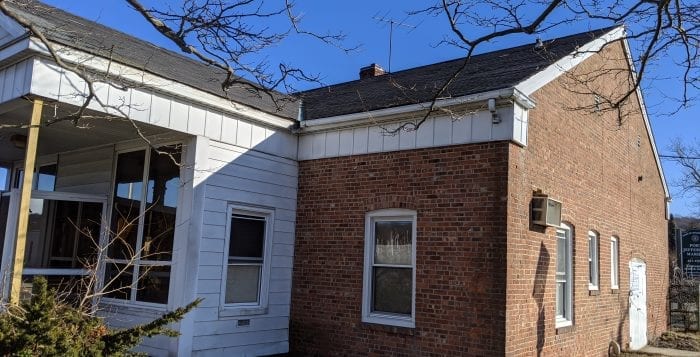New Ferry Building in PJ Gets OK from Zoning BOA
The new planned ferry building in Port Jefferson was granted slight height variances by the village zoning board of appeals for an additional 2 and a half feet on top its roof. Representatives of the ferry company said the variances are needed so it can retain an elevator in its design.

The Bridgeport & Port Jefferson Steamboat Company is planning to create new offices for its staff at 116 West Broadway in an old building that had once been used by the Suffolk County Water Authority and had previously been a bank.
Lisa Rickmers, the planner for Village of Port Jefferson, said that the applicant had tried to get the two story building with an elevator in it while complying with restrictions, but that it was impossible without raising the height by two feet.
“They’re working between the [Federal Emergency Management Agency] guidelines that raise the floor and our own height restrictions that lower the roofline,” she said. “The architect worked with the mechanicals, but he could not get the elevator shaft to stay below the 30 foot.”
Rickmers said the height restrictions were originally designed to preserve sightlines to the water. Though because of FEMA height restrictions, the building must start at least 12 feet up higher than adjacent buildings. The existing building is sitting at 8 feet and must be raised an additional 4.
Though the property is not required to have an elevator because of its overall size, the ferry company said it’s still something they want to include. The property could in theory stay below the required height by making it a flat roof, but Rickmers said the applicant did not think that would be attractive.
The building is located on the side of the village in the MW-2 zone, which has certain restrictions other buildings across the street do not, especially because its located in a spot that has seen major flooding in the past.
Cindy Ingraselino, a project manager for architectural firm EAB and a representative for the ferry company, said they are keeping the building at the same footprint of approximately 22,090 square feet per floor on a two story building.
Ingraselino said the elevator is planned to be centrally located within the building.







