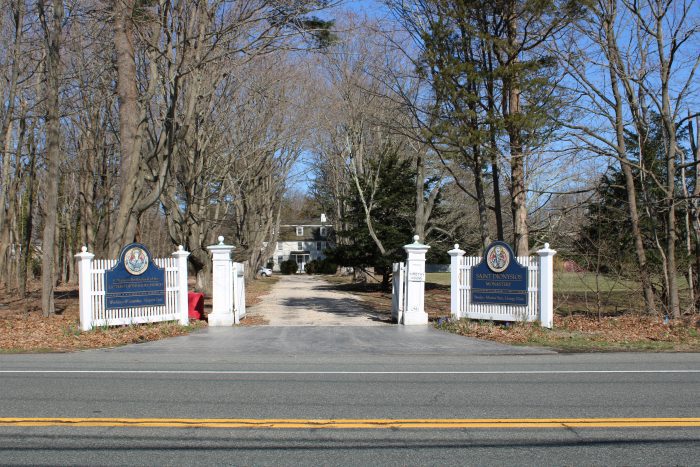Timothy House represents more than 200 years of history

Head of the Harbor residents are waiting for village officials to schedule a meeting to discuss the proposed plans of the Monastery of Saint Dionysios the Areopagite.
The monks who reside in the historic Timothy House on Route 25A are proposing a plan to construct a house of worship and school on their property. While some residents say they have no concerns as long as the historic house itself isn’t altered, others worry that it may change the historical integrity of the property and the landscape.
On Wednesday, March 15, Village of Head of the Harbor trustees canceled a public hearing regarding the monastery’s proposal. According to Mayor Douglas Dahlgard, the monks originally submitted an application to the village’s Planning Board in 2021. The application was delayed when the monastery decided to change counsel and amend the plan. Dahlgard said the amended plan will require a special use permit and will also involve a time-consuming process. The public hearing was delayed to give the board more time to prepare, according to the mayor.
The Russian Orthodox Monastery of the Glorious Ascension, also known as the Monastery of Saint Dionysios the Areopagite, purchased Timothy House in 2018.
“It’s rare to have such a beautifully, perfectly balanced relationship between the structure and the landscape, and that ‘allée’ leading to the house balanced by the open space of the field.”
—Robert Hartman
According to Head of the Harbor’s code 107-1, “The land, buildings and major landscaping on both sides of North Country Road, extending to a depth of five hundred (500) feet within the Village of Head of the Harbor, is declared an historic area.”
The code requires criteria such as changes not creating a depreciation of adjacent buildings, and the proposed structure needing to be consistent with the area’s general appearance. Applications are required to be approved by the village Architectural Review Board before a building permit is issued unless the trustees decide otherwise.
Lisa Davidson, who ran unsuccessfully for village trustee, said she heard residents’ concerns about the property while she was campaigning. After speaking to hundreds of residents, she said, “When the topic of development was discussed, not one person was in favor of the church and school proposed for Timothy House.”
Residents have cited concerns about increased traffic and a proposed parking lot abutting neighboring properties. Davidson said a few people who live close to the house are worried that their property values may be diminished.
Davidson added the Joint Village Coastal Management Commission would also need to weigh in on the proposal.
Timothy House history
Many in Head of the Harbor remember when the home was owned by Barbara Van Liew, a former village historian and preservationist, who died in 2005.
Head of the Harbor resident and preservationist Robert Hartman knew Van Liew. He said the house, which was built around 1800, was constructed on property that had been part of a land grant since the 1730s.
He added it’s important to distinguish between the house and the property, and he said he and many have no problem with the monks living in the house.
“I just think that this site is problematic because it’s not conducive to having a second building that’s equal in volume to the house,” he said.
Hartman said there are three important historical and architectural phases to the parcel.
The first period of importance was when the home was built around 1800 by a Smith, who was a descendant of Smithtown founder Richard Smith. Hartman said the house is a well-built, classical farmhouse considered Federal style in that era. It is named after one of the former owners, Timothy Smith.
The second historical and architectural phase was when it was purchased around 1900 by Lawrence Smith Butler, who was also a descendant of Richard Smith and the nephew of architect Stanford White. Butler moved the house back from the roadway to where it stands today.
“He planted that beautiful ‘allée’ [walkway] of sugar maples,” Hartman said. “That was all part of his training at the École des Beaux Arts and plugged into the Colonial Revival movement in architecture here in this country, and he’s the one who really created the landscape that we have now. And, it is a remarkable landscape.”
Hartman added the third phase of importance was when Van Liew owned the home. In addition to preserving Timothy House, she was involved in the village and taught about the importance of preservation. The late owner was also engaged in work outside of the village on state and county levels, including being instrumental in convincing the state governor not to widen Route 25 near the historic homes that now make up the Smithtown Historical Society.
“It’s rare to have such a beautifully, perfectly balanced relationship between the structure and the landscape, and that allée leading to the house balanced by the open space of the field,” he said.
Hartman said keeping the land intact maintains open space in the area and it’s “like being able to touch history.”
“It’s just so beautiful to be able to see something that so connects you to the past,” he said.






