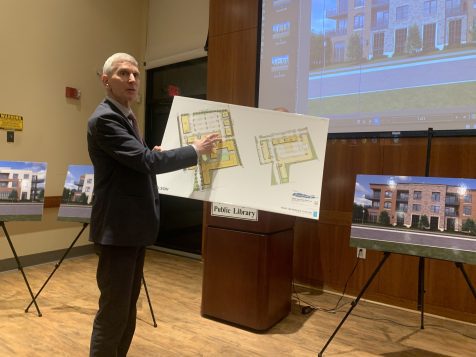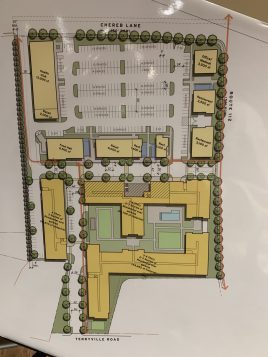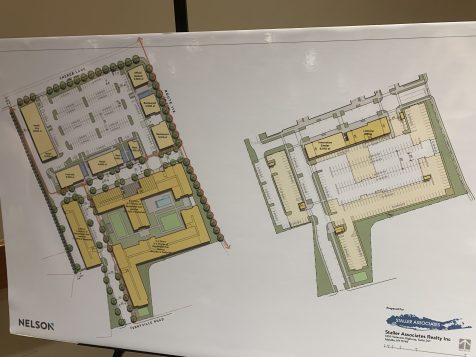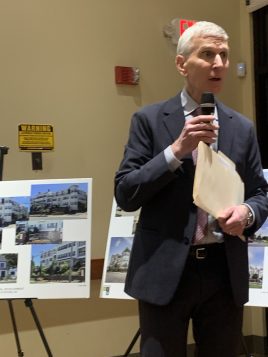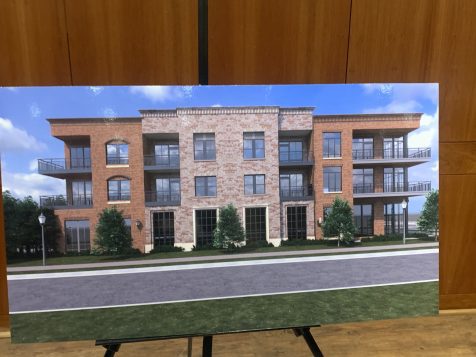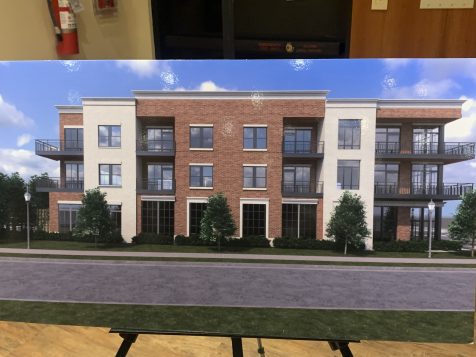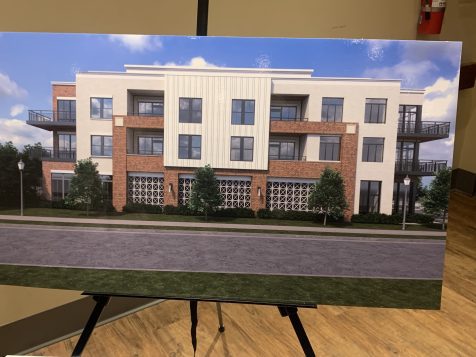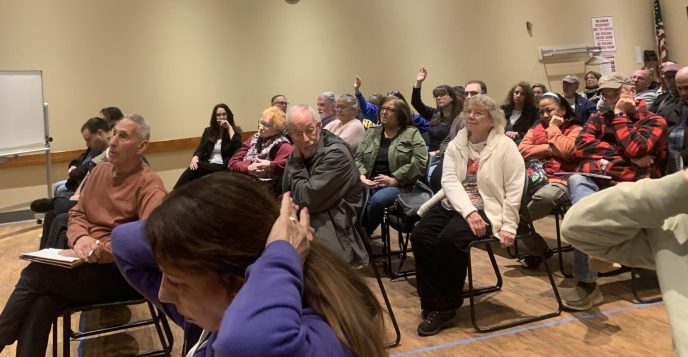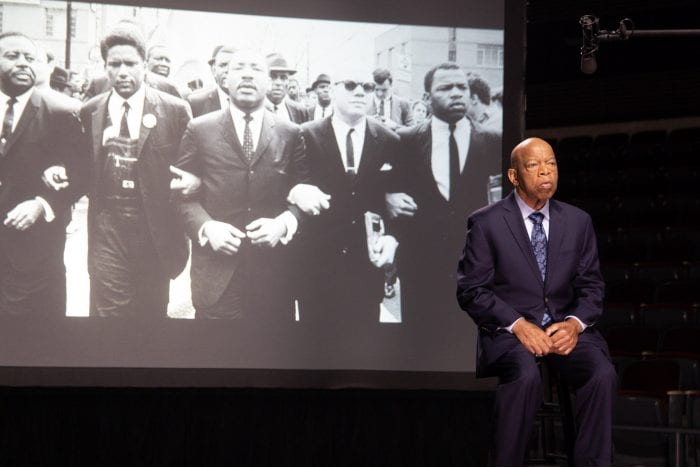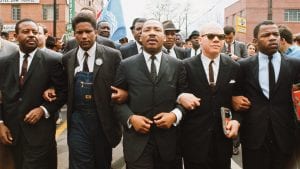By Sabrina Artusa
Port Jefferson Station/Terryville Civic Association met on March 25 with Staller Associates Realty and its architect to discuss possible architectural designs for the Staller’s 280-unit, three-story apartment complex, which would replace the abandoned shopping center on Route 112, between Cherub Lane and Terryville Road.
John Lewis from NELSON Worldwide, described as a “masters of suburban mixed-used development master plans” by Staller Associates Vice President Valentin Staller, presented three possible designs for the civic’s consideration. The three buildings were all angular, with long wrap-around balconies, large windows, discrete first-floor parking garages and glass elements.
The first design was mostly brick with a “warehouse or mercantile kind of feel,” said Lewis, who was inspired by feedback about the Staller’s property in Farmingdale, The Lofts on Main; the second integrates more color and other textures and materials with sleek white columns, while the third is more geometric, contemporary and mostly white.
“A more residential tone is more of a tone of exclusivity than inclusivity. A commercial feel allows people to feel welcome and draws them in,” Lewis said, saying later that the property will be a community center as people walk from store to store.
Some residents repeated the complaint that it is reminiscent of Brooklyn and Queens; others thought it was trendy and would be popular among the younger generation; many wanted a more subdued, classic New England feel — something that would mesh more with Port Jefferson.
While aesthetic discussion revolved mostly around feel, but some residents wanted specific elements such as a unique trim, no shutters or more cast stone.
“They are a little sterile. I like the idea of making it more farmhouse or colonial,” said a Port Jefferson resident.
“We are the gateway to Port Jefferson…is there a way to make this more to that kind of perception?” asked another.
Staller had previously lowered the building height at the request of the civic. The property will have a 25-foot setback, be 35-45 feet tall and will not include balconies in the back where the building faces a residential area as well as a larger buffer.
PJS/Terryville Civic President Ira Costell appreciated the effort to involve the community, but was dissapointed with the renderings. He said a computerized model that displayed the depth and other aspects of the project would have given a “real sense of the feel of the place” and allowed for more effective communication in the future. The meeting which was attended by around 70 people and lasted 2 hours.”It is a starting point rather than ending,” Costell said.
Staller Associates President Cary Staller said construction will start in two to three years. He still intends to devote 20% of the units to people with disabilities, although he doesn’t have a price point per unit approximation. Staller Associates is still looking for vendors, and the civic responded with many suggestions, ranging from a health food grocery store to a bakery, a suggestion that was enthusiastically received.
Bike lanes and sidewalks are part of the plan, and Cary Staller said he is trying to connect the bike lane to the existing lane. “We are going to have bike lanes from Terryville throughout the site and then to [the Greenway] and we think that will make the Greenway a lot more desirable,” Cary Staller said.
Lewis said there will be some construction traffic but roads will remain open.

