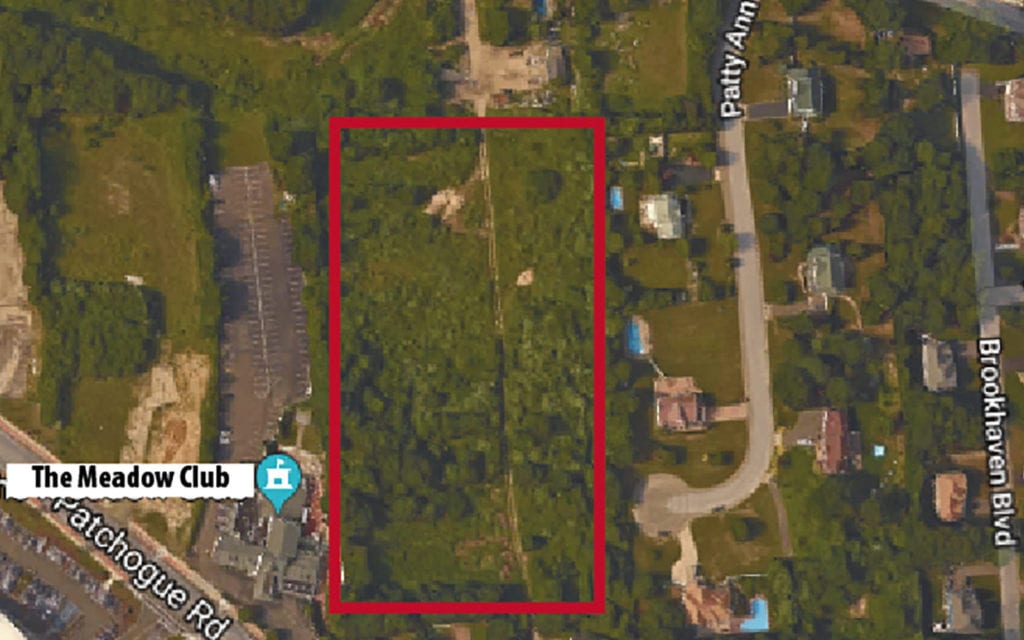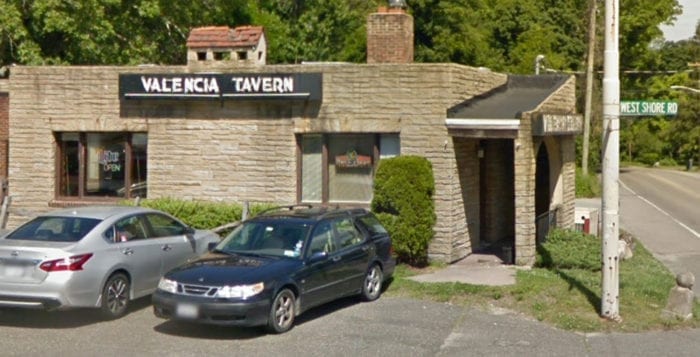The Town of Huntington has made efforts to tackle the lack of affordable housing in the past, but the best method to do so isn’t always clear. Town officials attempted last week to open public channels of communication, as housing legislation proposing additional changes is being put up for public feedback.
That question and more was discussed at a Community Conversation on Housing for All held at the Cinema Arts Centre Nov. 17. Supervisor Chad Lupinacci (R) said the issue has only become more apparent with time.
“If you look at renting someone’s basement, the average cost is $1,200,” Lupinacci said. “If you go for living in some of those beautiful new apartments in the village or elsewhere its $2,500.”
“If you look at renting someone’s basement, the average cost is $1,200.”
— Chad Lupinacci
Huntington has hosted numerous lotteries for affordable housing, including a Sept. 5 lotto for a four-bedroom house in the Harborfields Estates housing complex in Greenlawn for $221,000. The supervisor said more than 800 applicants came out that day hoping their name would be chosen, but of course only one would be so lucky.
The town passed legislation in 2017 that required all new mixed-use developments in C-5 shopping center and C-6 general business zoning to consist of 20 affordable housing units. Yet, a 2018 study conducted by Huntington Township Housing Coalition found there are only 729 units of affordable housing in the township. The town would need 2,798 affordable housing units to meet demand by 2020, according to a 2016 HTHC report that used information from a 2005 Rutgers University study.
“In the private market, supply and demand will dictate what a property will sell for, but it’s important that once a home is built and it is offered as affordable, it stays affordable,” Lupinacci said.
Town officials, local advocacy groups and community members came to the forum in the early morning hours to hear what can be done to address affordable housing issues. The event featured information sessions on
issues of accessory apartments and how housing and apartment developments impact the town from an environmental, parking and community character perspective.
Accessory apartments
Since 1991, Huntington has allowed residents to acquire a permit to partition their households to use them as rental space. While this has allowed for an increase in the number of inexpensive living spaces within the town, it has also faced pushback from neighbors.
Joe Rose, the deputy director of the town’s public safety department, said there are approximately 1,750 accessory apartments spread evenly throughout every hamlet in Huntington. Yet, residents have complained about tenants taking up on-street parking spots in front of neighbor’s homes, as well as fears of illegal or problematic connected apartments.
“It’s the mystery of the accessory apartment, its ‘Who’s going to be living there, what are the conditions of it?'”
— Ed Nitkewicz
“We want to keep the integrity intact as far as single-family dwelling having very minimal impact,” Rose said. “Every single complaint is investigated by code enforcement.”
Ed Nitkewicz, an attorney who serves Huntington as the accessory apartments hearing officer, said residents often come to hearings arguing why these apartments should not exist in their neighborhoods. He frequently hears concerns about potential illegal or problematic rentable spaces. In response, Nitkewicz said most concerns are due to the mystique of these partitioned residences, and many issues can be directly reprimanded by town officials, unlike issues some might have of their regular neighbors’ homes.
“It’s the mystery of the accessory apartment, its ‘Who’s going to be living there, what are the conditions of it?’” Nitkewicz said. “Let’s say the applicant sells their house to the Brady family… And they all have cars — all of them park in the driveway, and you have no control over that. You can’t tell the Bradys to pump their cesspool, you can’t tell the Bradys the numbers on the house are viewable.”
The town board is considering new legislation that would allow residents to live in the smaller partitions of their homes, which would typically become the accessory apartment, and instead rent the majority of the available living space. A public hearing was held Nov. 20 at 7 p.m., after this publication’s press time.
Councilwoman Joan Cergol (D) said she was very much in support of such an idea, but accessory apartments only address a small part of the affordable housing issue.
“The crux of it is that Huntington village sits atop a watershed that is 1.9 square miles. Anything you build on the watershed impacts this local ecosystem.”
— Matt Suter
“It’s one way to make an impact, but I think it’s easiest to have because we’re talking about existing inventory versus new inventory,” she said.
Impacts of new housing
While most elected officials and advocacy groups agreed there is a problem with a lack of affordable housing, several speakers said one cannot underestimate the environmental and community cost of increased development.
Matt Suter, one of the founders of the Save the Village civic group, has helped circulate a petition requesting that the town restrict allowing developers to build above existing storefronts in Huntington village by adding apartment space on top of existing retail or commercial spaces until a environmental review on the area is completed. He said he fears the increase of hundreds of apartments being built in the village could go on to escalate the already high amount of nitrogen in areas like Huntington Bay, which has led to a rash of dangerous algae blooms during the summer 2018.
“The crux of it is that Huntington village sits atop a watershed that is 9.4 square miles,” Suter said. “Anything you build on the watershed impacts this local ecosystem.”
Huntington’s Department of Planning and Environment is in charge of conducting the town’s State Environmental Quality Review Act surveys on any new developments. Craig Turner, the department’s principal planner, said stormwater and the nitrogen filtration is a problem in Huntington village, these new developments are not having that much of an effect because they are built on already developed sites.
“SEQRA asks us whether there are significant environmental impacts, not if there are any environmental impacts,” Turner said.
“When the projects are planned with the local community, and there’s real local support, projects get approved, things get built, and people are generally happy with them.”
— Eric Alexander
One project that was often referred to was the Avalon Huntington Station venture, which started nearly a decade ago. Developer AvalonBay Communities looked to build a large-scale apartment complex as well as change the property’s zoning to Transit Oriented Development. Opponents feared the project would raise taxes and create higher population density.
Emily Rogan, who served 12 years on the Huntington school district’s board of education and was on the board when the Avalon Huntington project was underway, said one of the biggest fear residents expressed was that the project — if it went through as originally proposed — would increase the number of students in an already overflowing school district.
The town board ultimately voted down the initial proposal in favor of a revised version that Rogan said had no impact on the number of children in the district once completed.
“You can’t get stakeholder buy-in unless there is communication all throughout the process,” she said.
Eric Alexander, the director of regional smart growth planning organization Vision Long Island, said there are ways to build residential developments to minimize the impact on both the surrounding community and the environment.
“When the projects are planned with the local community, and there’s real local support, projects get approved, things get built, and people are generally happy with them,” Alexander said.
*This post has been amended to reflect Suter’s groups intentions and actual square miles of the Huntington watershed.
















