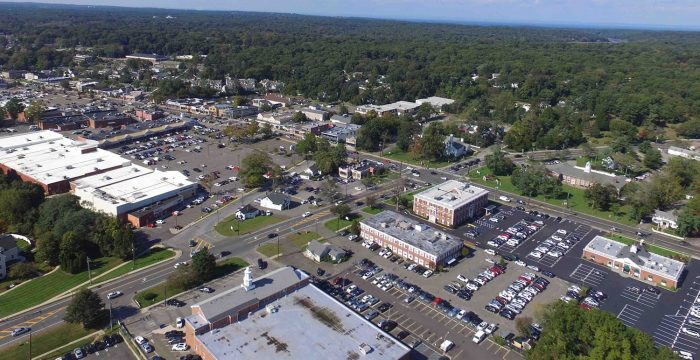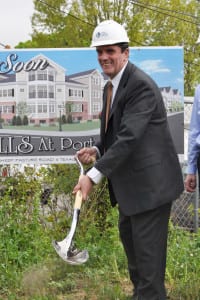By Sabrina Artusa
Smithtown Town Board held a public meeting March 21 to review the master Comprehensive Plan and receive feedback from residents.
In partnership with H2M architects + engineers of Melville, the town began developing the plan in 2019 with the intention of updating zoning districts to reflect future land-use development and preservation goals. Since then, the town has held several public outreach meetings to garner feedback on the plan.
Lisa Rickmers, senior environmental planner at H2M, said the new plan will “allow us to set goals and ambitions for the town” and that “there was a very careful hand taken to the zoning maps of the town.”
The last master Comprehensive Plan was adopted in 1957. The new 257-page plan dissects the suggested changes and the purpose for each. No changes were made to residential zones, but several areas were rezoned from light to heavy. The plan also emphasized values such as “transit-oriented development” to encourage diverse modes of transportation, ranging from biking to walking, downtown economic viability and improving and preserving residential options.
After Rickmers’ presentation, the public was invited to voice opinions and recommendations. The chief concern, as garnered from the speakers, was preservation of green space and preventing overdevelopment caused by rezoning, specifically in areas in Kings Park.
One resident pointed out to the board that language around the zoning of an area east of Kings Park Road was too imprecise. This area has been a subject of concern to residents in the past, who have suggested it remain zoned as is. The town wrote in a 2021 planning advisory report that “given the site’s relative proximity to downtown Kings Park, the town may consider allowing multifamily development at this location if it would provide a public benefit and would not create significant adverse environmental impacts.”
“I feel the Comprehensive Plan leaves it a little too open for developers to come in and either take the vague language … and really take advantage of it,” the speaker said. “I think we should iron out what those viable proposals are and what criteria needs to be for there to be a public benefit before we can make the determination as to whether we should be going forward building there.”
Referring to this same area, another citizen said that the deer population is flourishing in numbers he hasn’t seen in 25 years, and that he wants to see “farms conserved” and “industrial zones left alone.” The town intends to keep the area zoned as R-21, or single-family residential, but to further develop it.
Two speakers protested the rezoning of 11.5 acres along Old Northport Road from light industrial (LI) to heavy industrial (HI).
“By allowing any more industry in that area, that plume is going to get worse and worse,” one resident said.
The original plan proposed changing 105 acres to heavy industrial, but was changed to 11.5 after receiving public feedback. According to the 2021 planning advisory report, “The town has a need for heavy industrial acreage, in order to provide necessary and desired community services … HI is an appropriate zone for this location because it is between existing HI-zoned land and the railroad and is more than 500 feet from Townline Road and all residential uses.”
The current plan states that heavy industrial aligns more with how the area is currently being used, citing a soccer complex and solar farm. Further, the plan mentioned potentially introducing an indoor organic waste processing facility to the area.
The period for public comment is open until April 5, thereupon the Town Board will finalize revisions. The board will discuss adopting the plan at its April 18 meeting.









