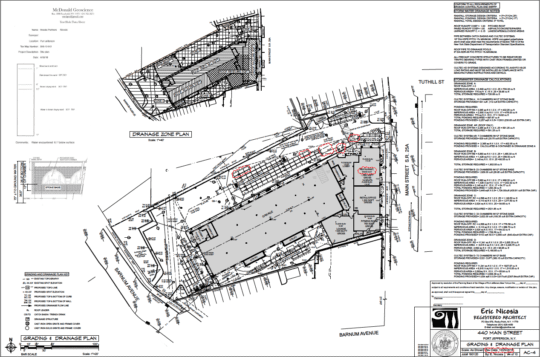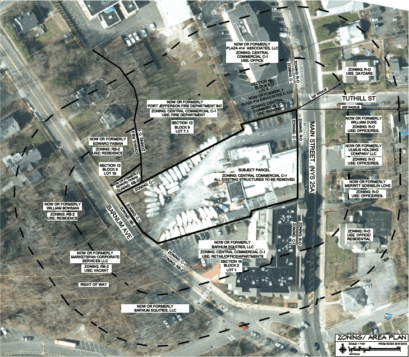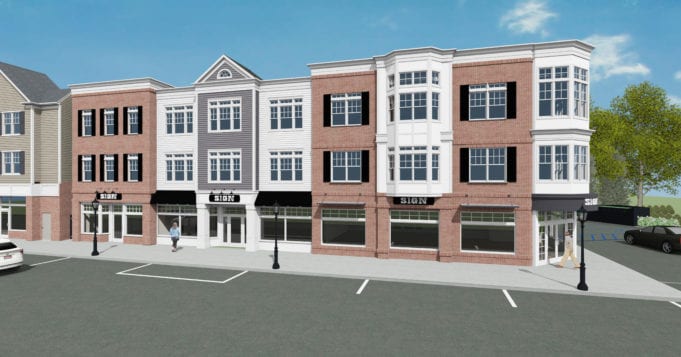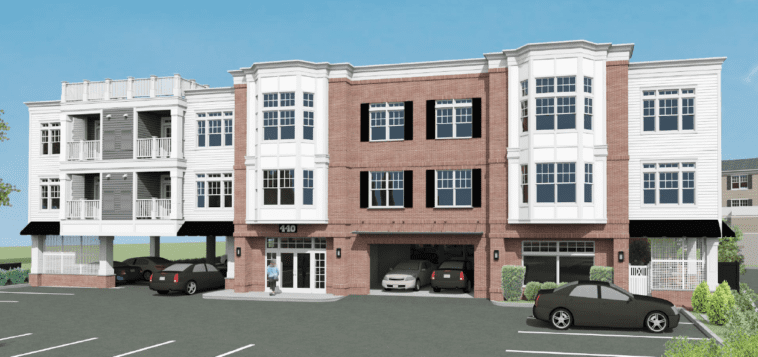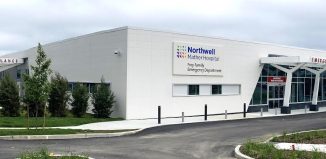Cappy’s Carpets owners propose new retail, apartment space
A longtime Port Jefferson business, Cappy’s Carpets building, may soon triple in size to accommodate new retail space and nearly 50 new apartments.
The Capobianco family, who owns the property, along with real estate firm Brooks Partners LLC, have unveiled plans for creating a three-story, mixed-use building on 1.15 acres of property at 440 Main St. The development will replace the existing carpet store along with the boat storage lot to the rear of the property.
The proposed plans call for 1,200 square feet of retail space, a 1,500-square-foot restaurant and a 750-square-foot fitness center on the ground floor. Above that would be 44 one-bedroom and two, two-bedroom apartments on the second and third floors.
Port Jeff Mayor Margot Garant said she was adamant the new space should have retail on the first floor.
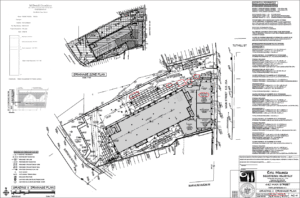
“We feel very strongly, despite everybody saying ‘Retail is getting killed [and] Amazon is killing small business,’” Garant said. “In providing a space where a small store that is attractive, it makes Main Street a vibrant street for everyone.”
Cappy’s Carpets currently exists on a single-level building, but this development could raise its height to match the surrounding three-story structures. Renderings for the space provided by Hauppauge-based engineering firm VHB show a rustic aesthetic building trying to keep in tune with its neighbors.
The Port Jeff mayor said original plans for the structure put it at four stories, but the village trustees voted to change the code to restrict its height to 35 feet or 3 stories. She has seen the updated plans and said she appreciates the look of the structure’s facade.
“We learned a lesson when the Shipyard building came in,” Garant said. “We’re trying to maintain our character while allowing these property owners to build within the code … there has to be a careful balance between our very sensitive downtown.”
The westernmost portion of the first floor will consist of surface-level parking. The garage will encompass 37 spaces. The available parking outside the structure will have 41 additional slots and one loading space. The parking would be accessed off Main Street and through an egress on Barnum Avenue. The parking garage and 29 of the outside stalls will be reserved for apartment tenants. Another 12 remaining outside spaces will be available for employees and patrons of the commercial Main Street businesses.
Cappy’s Carpets owners did not respond to requests for comment.
According to a traffic study conducted by VHB, the weekday average traffic for Main Street was less than 18,000 vehicles per day in the vicinity of the project site as of March 2016. Saturday and Sunday daily volume during the same week was recorded at less than 20,000 and 15,000 cars, respectively. The study does not give the volume of traffic for Barnum Avenue.
The study states the development would only lead to an increase of 61 new trips during peak a.m. times, 71 new trips in peak p.m. times, and 115 new Saturday midday trips. It concludes by saying the project would not have any major effect on traffic in Port Jefferson village.
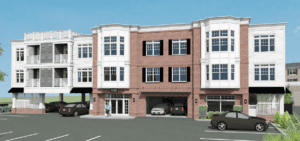
Garant said the New York State Department of Transportation has already approved renovations to the three-way intersection between Barnum Avenue and Main Street as well as traffic features south along Main Street. Current plans call for removing the triangle median where the two roads connect, making one egress and ingress, eliminating the need for pedestrians to make two crossings along one road. The next project is to install a traffic light at the intersection of Old Post Road and Main Street in hopes of eliminating some problems of the accident-prone intersection during rush hour. The mayor added she hopes to see these changes in the next year, or at least before any new Cappy’s Carpet development finishes.
“We’re in the last stages of negotiation phases with DOT, but the traffic light is definitely happening,” Garant said. “The changes to Barnum are also something we hope will alleviate some of the problems with pedestrians crossing that intersection.”
The Village of Port Jefferson has released the draft site plans for the site and has them available at the Village Hall, the Port Jefferson Free Library and the Building and Planning Department at 88 North Country Road. As of press time, the site plans are not yet available on the official Port Jefferson Village website.
A public hearing about the proposed development is set for March 14 at 6:30 p.m. Residents can submit comments to the Planning Board until March 24.

