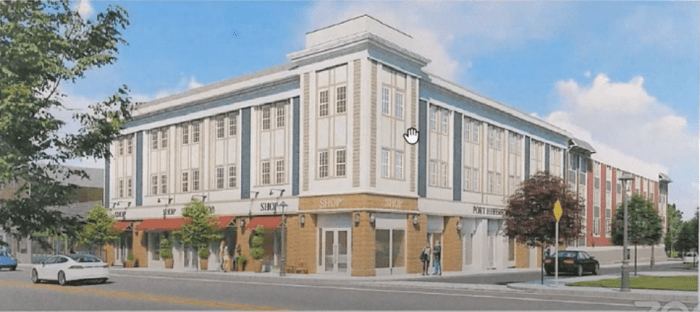Conifer Requests Reduced or Eliminated Parkland Fee for New Project

Conifer Realty had its first public hearing in front of the Port Jefferson Village planning board July 9. Amongst a few comments about safety and general aesthetics, Conifer representatives also revealed they were requesting that the planning board, and later the board of trustees, consider a renovated sidewalk and other amenities in place of village parkland fees.
The project, called Port Jefferson Crossing, would be located directly adjacent to the Long Island Rail Road train station and would take over the property of a now-decrepit cafe.
Kathleen Deegan Dickson, of Uniondale-based law firm Forchelli Deegan Terrana, said the developer was requesting such reduced parkland fees because of its plans to renovate the sidewalk on the southern side of the project which borders a still-to-be constructed road called Station Street. The developer plans to add trees, benches and other plantings near the intersection with Main Street, then gift that stretch of sidewalk with added amenities to the village.
“It was certainly our hope that the planning board would give some consideration to either a reduced or eliminated parkland fee in light of the fact we are improving and dedicating land back to the village,” Dickson said. “While we’re not going to pretend it’s a park it will have some features that will add a nice community benefit to the areas.”
Alison LaPointe, special village attorney for building and planning, said the determination of parkland fee is a two-step process, first with the planning board determining if there is parkland fee that needs to be assessed based on availability of parkland in the vicinity of the project, accounting for the number of new residents coming in with the planned apartments. If the planning board finds a parkland fee is necessary, the matter gets transferred to the board of trustees to determine a reasonable fee for that need. The planning board doesn’t have the availability to assess specifics of the fee, though it can account for what is already available, which may include the Texaco park just a little over a block away from the proposed site.
“The planning board has the ability to assess whether or not additional parkland facilities are deemed necessary in the vicinity,” LaPointe said.
The village has usually used the Town of Brookhaven’s formula for assessing price on parkland fee, namely a multiplier formula that requires 1,500 square feet of public green space per unit in a housing development or $1,000 fine per unit if that space can’t be provided.
The issue of parkland fees has come up in the village before, namely with The Shipyard apartments developed by Tritec on West Broadway. Original parkland fees for that development were reduced due to Tritec then saying they were providing amenities on their rooftop and in a plaza. At the time, in 2018, the village building and planning department ruled it could satisfy the parkland requirement for about 21 of that complex’s 112 units based on square footage.
In 2019, the village changed code to eliminate rooftop decks, patios and other common areas not accessible to the general public from being considered park or recreational facilities for the purposes of developers reducing the parkland fee paid to the village.
Planning board member Barbara Sabatino requested the applicant provide the total value of what Conifer plans to dedicate to the village.
The project currently has plans for three floors, with the first floor being 3,200 square feet of retail and the next two containing 37 one-bedroom apartments and eight two-bedroom apartments. The front part of the project will take up 112 lineal feet of frontage on Main Street, and current designs show two different designs for the two halves of the building, one a “lofty style,” as put by the developer’s architects, and the other a red-brick Georgian style. Some planning board members commented on the general flatness of the exterior, but LaPointe said more of these comments will be ironed out after meetings with the Architectural Review Committee.
Only one resident commented on the proposed plans. Rebecca Kassay, the co-owner of the Fox and Owl Inn in Port Jeff, asked whether Conifer plans to have solar panels on its roof. Joanna Cuevas, senior project director for Conifer Realty, said there are currently no plans for solar panels, but the developer could assess the cost benefit of including those.
Another planning board meeting is set for Aug. 20, and is available for further public comment.






