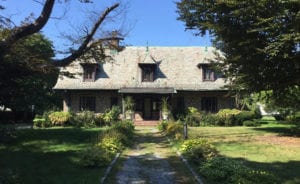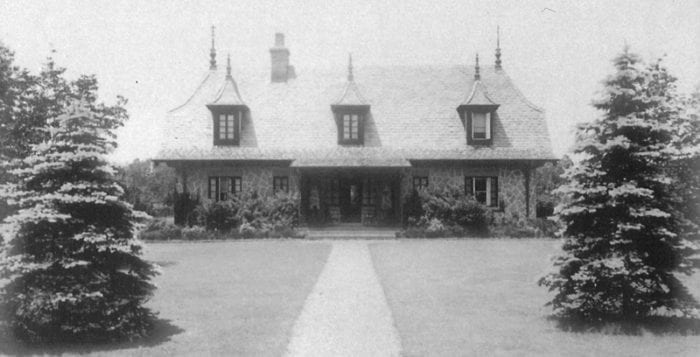Elegant French-Norman house built for estate superintendent
Normandy Manor, the stately French-Norman style house built as the home for the superintendent of the estate of William K. Vanderbilt II (1878-1944), celebrates its 100th birthday this year.
Designed by the renowned New York City architects Warren & Wetmore, Normandy Manor was built in 1917. The architects also designed the Vanderbilts’ 37,600 square-foot, 24-room Spanish-Revival mansion and several other buildings on the waterfront estate which was called Eagle’s Nest, home today of the Vanderbilt Museum and Charles and Helen Reichert Planetarium.
Stephanie Gress, director of curatorial affairs for the Vanderbilt, said “The architectural design of Normandy Manor and the hewn stone and timbers are characteristic of the Norman region. The name distinguishes the house from the other architecture on the property. Mr. Vanderbilt’s boat house was designed in the same style.”

Warren & Wetmore are most noted for designing New York’s Grand Central Terminal for Commodore Cornelius Vanderbilt, William Vanderbilt’s great-great grandfather, and his New York Central Railroad. The firm also created the Ritz, Vanderbilt, Ambassador and Biltmore hotels; grand Manhattan townhouses for the Vanderbilt and Astor families; and some of the finest apartment buildings on Park Avenue and Fifth Avenue.
The two-story, 3,300 square-foot structure, which was constructed of pink granite and has a slate roof with copper trim and copper rain gutters, sits on three acres that are enclosed by ornamental wrought-iron fencing. Located across the road from the main entrance of Eagle’s Nest, the manor had its own landscaped grounds and impressive gardens.
The Vanderbilts lived only part of the year at Eagle’s Nest, so the superintendent became caretaker not only of the estate, its grounds and buildings but also of the mansion and its art and furnishings. Archival photographs dating from the 1920s and ‘30s show flower gardens, fruit trees, a greenhouse, and vegetable gardens on the property.
William Vanderbilt bequeathed his estate, mansion and museum to Suffolk County, N.Y. After his wife, Rosamund Lancaster Warburton Vanderbilt, died in 1947, ownership passed to the county, which opened the museum to the public in 1950.

Normandy Manor – owned by the Vanderbilt Estate but not part of the original bequest to the county in 1947 – was sold as a private residence to Corwin H. “Corky” Meyer, the chief test pilot for Grumman Aircraft on Long Island. In 1974, he became president and chief executive officer of Grumman American, a commercial aircraft subsidiary. Normandy Manor later had other private owners. In the summer of 2002, Suffolk County purchased the house and property and reunited it with the rest of the original Vanderbilt Estate.
During the summer of 2011, Huntington interior designer Claudia Dowling led 18 Long Island designers, artisans and landscape architects who turned the manor into the 2011 Restoration Design Show House. Each designer invested in the project.
Using mostly traditional design approaches, the group spent 10 weeks restoring, painting, decorating and furnishing the rooms, and enhancing the plantings around the house and grounds. The makeover of the historic manor house was unveiled in September at a gala opening. Open to the public for six weeks, the house attracted more than 1,600 visitors.
Suffolk County Vanderbilt Museum, located at 180 Little Neck Road, Centerport is open Tuesday, Saturday and Sunday from noon to 4 p.m. For more information, call 631-854-5579 or visit www.vanderbiltmuseum.org.





