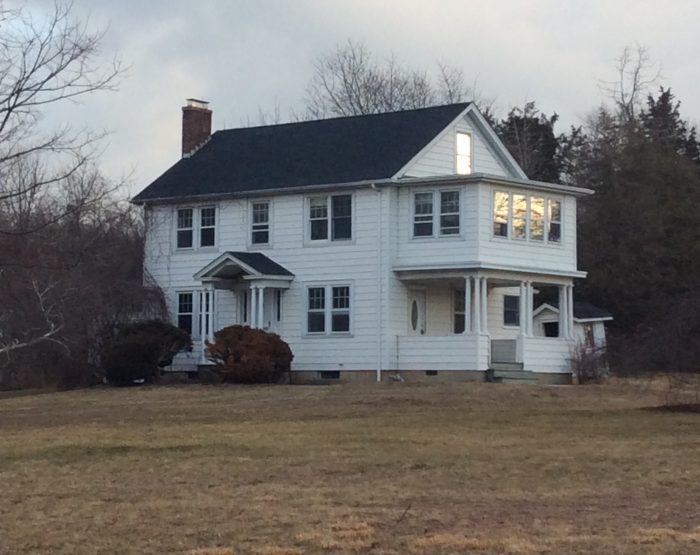The Town of Brookhaven Planning Board closed a public hearing regarding a subdivision proposed for East Setauket at its June 6 meeting and placed it on its decision calendar.
The eight-lot preliminary subdivision which will feature a cul-de-sac and include a drainage basin is located at the southeast corner of Pond Path and Upper Sheep Pasture Road in East Setauket. The application was submitted by Anthony Martino, president of Winmar Homes based in Ronkonkoma.
Three residents and representatives from the Three Village Civic Association, George Hoffman and Herb Mones, attended the June 6 meeting to express their concerns regarding the board approving the preliminary subdivision with the consideration of cluster treatment by the developer.
The approximately 6 1/2 acre property, zoned as residential, is known locally as the Selleck property. On the property is a 1920s farmhouse that the developer plans to demolish. The civic association has asked for it to be protected.
The civic association and residents also listed concerns regarding the recharge basin, traffic and elevation of the planned houses.
Mones said time is needed to reflect on the development that has been used for farming in the past.
“It deserves a little more careful scrutiny and concern from the Planning Board in our opinion,” he said.
The civic association members also believe there is a better alternative to dealing with water runoff than a recharge basin, which will have a chain link fence around it.
Hoffman compared the recharge basin to a 1950s sump and said the development does not represent good planning. He said the corner of Pond Path and Upper Sheep Pasture Road is “the most prominent part of this community — it’s a very busy section.”
Michael Kelly, who lives close to the planned development, said the thought of a recharge basin near his home keeps him up at night. He said there are others in the community that have not been maintained, are overgrown and “havens for rodents.”
Kelly added with an elementary school across the street that there is already enough traffic and accidents in the neighborhood, where he has lived for five years. Kelly said he has already witnessed a couple of accidents where speeding drivers have hit telephone poles.
Colleen Gitto, who also lives nearby, wanted to be assured that each lot would be a half an acre and was concerned that the two-story houses proposed may be elevated more and those homes would overlook nearby properties.
Patchogue-based attorney Larry Davis, representing the developer, said all lots would adhere to the 22,500 square feet required by the town, which is slightly more than half an acre.
Anthony Zalak, of J.R. Holzmacher Engineering in Ronkonkoma, said regarding the recharge basin they are bound by the town requirements, and it is designed to comply to the Stormwater Pollution Prevention Plan, which requires 9 inches of rainfall to be held.
“If a recharge basin was eliminated, or diminished in size, that stormwater would have to go to some other systems which of course would be precast,” Zalak said.
He added that an estimate would be more than 70 leaching pools, which he said would have to be spread out through the subdivision roadway or in a combination of Upper Sheep Pasture and Pond Path. The plan is for red cedar trees along the roadways to screen the recharge basin.
Zalak said there will be no added elevation of the homes from the current plan.
He added that no traffic study has been conducted because eight parcels do not dictate the need for a study.
The engineer said some interim plans have been submitted to the town to try to include the existing farmhouse which involved clustering of the new homes.
“The layout of the entire parcel itself, its elevation to the east is much higher than down to the roadway at the west on Pond Path,” he said. “The configuration of this parcel layout involves cutting the roadway in and shaving it down — we’ll say from access on Upper Sheep Pasture. So, trying to retain that existing house really doesn’t work out well at all for conforming lots and configuration of the roadway to come in through the middle of the whole parcel and have a cul-de-sac of the property conforming to the cul-de-sac to the south side.”
The next day Mones said that the consideration for clustering that has been proposed by the developer does not allow enough land for the preservation that the civic association had hoped for.
Planning Board members said before placing the subdivision on its decision calendar, that the first decision would be for the preliminary subdivision. Since it would not be a final approval, there will be revisions and another public hearing will be held once final plans are completed.





