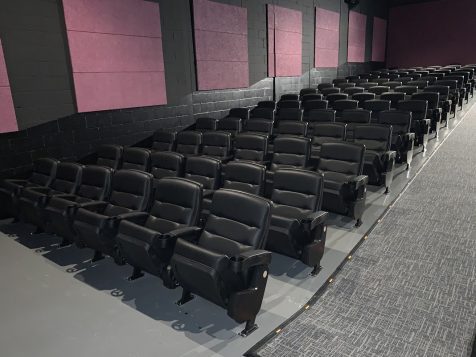By Rita J. Egan
PJ Cinemas patrons catching a screening of The Hunger Games: The Ballad of Songbirds & Snakes, Trolls Band Together, Wish, The Holdovers, Napoleon, or The Marvels for the Thanksgiving weekend are in for a pleasant surprise. Just in time for the holiday movie season, the decades-long Port Jefferson Station staple has been made over for the comfort of its customers.
After two months of remodeling and temporarily closing its doors to the public, owner Phil Solomon said he opened the PJ Cinemas doors once again in October. In addition to its seven auditoriums — two downstairs and five upstairs — being painted and getting new carpeting and aisle lights, the movie theater now has new seats that Solomon described as “delicious.”
Initially, the theater had 1,050 seats that the owner called “wonderful seats back in 1994.” Now, the venue has approximately 650 chairs in total, and while that means less regarding occupancy, the new seats have other benefits.
“By doing that, we have put in fewer but larger and more comfortable seats that rock,” he said. “There’s space in such a way that when somebody at the end of the row wants to get out, the people in the row do not have to stand up. You can just walk right by them. The seats are comfortable and supportive.”
Two months may be a long time for a business to close its doors, but Solomon has dealt with closings before as he was among the business owners who survived the mandatory COVID-19 shutdowns in New York. The period marked another time for change for the theater as the owner had new air filters and up-to-date HVAC ductwork units installed to purify the air before theaters were able to reopen in October 2020.
Despite fewer locally privately-owned movie theaters in the area and many of those businesses struggling, Solomon said it’s important to continue upgrading PJ Cinemas and making the venue more comfortable.
“We’re hoping to keep the industry alive,” he said.
Solomon, who has owned the theater since 1982, is also optimistic about the future now that the Writers Guild of America and SAG-AFTRA actor union strikes are over.
The theater owner said he sees the grandchildren of original customers coming to his theater now, and he owes his success to keeping ticket prices low. The movie theater charges $10 for adults and $7.50 for senior citizens and children. Screenings before 6 p.m. are $7.50 for all customers.
“What we do is we keep it so that movies are still accessible to the ordinary movie going public,” he said. “So, you don’t need a large sum of money for a family or a couple to go to the movies and get some popcorn.”
PJ Cinemas is located in the Port Plaza shopping center at 1068 Route 112, Port Jefferson Station. For more information, please call 631-928-FILM or visit www.mypjcinemas.com.

















