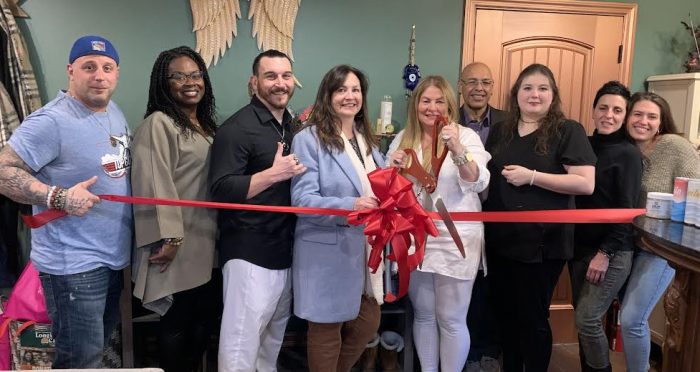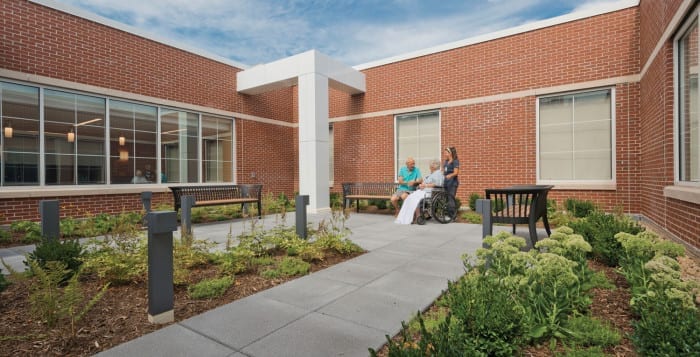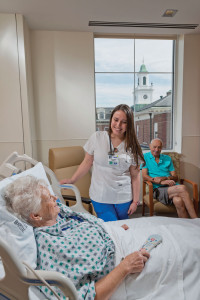The Healing Center @ Port Jeff Salt Cave celebrated their newly expanded space at 320 Main Street in Port Jefferson on Nov. 20. The event was highlighted with a ribbon cutting ceremony hosted by the Greater Port Jefferson Chamber of Commerce (PJCC).
Owned and operated by two registered nurses, the Port Jeff Salt Cave at 320 Main St., Port Jefferson is celebrating their 7th year serving the local community. The expansion has enabled them to add more healing services and modalities to their existing wellness center such as a full body red light therapy bed, and a sound healing studio which currently boasts Long Island’s only monochord.
“There is truly something for everyone in this newly expanded space, whether you are looking to just enjoy some relaxation or you are in search of time tested and true adjunct therapies to help you on a healing journey you will find it here,” said co-owner Marcy Guzman.
Pictured at the ribbon cutting, from left, Brian Orlando; Crystal Staley-Phillips, Steven Incarnato, PJCC President Mary Joy Pipe, Marcy Guzman RN, Rich Guzman RN, Melanie Harrell, Justine Waker, and Crystal Hughes.
A listing of their many offerings can be found at www.thehealingcenteratportjeffsaltcave.com. Operating hours are Wednesday to Friday from 11 a.m. to 7 p.m. and weekends from 10 a.m. to 6 p.m.
For more information, call 631-938-2102.







