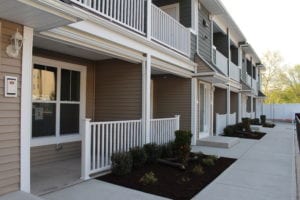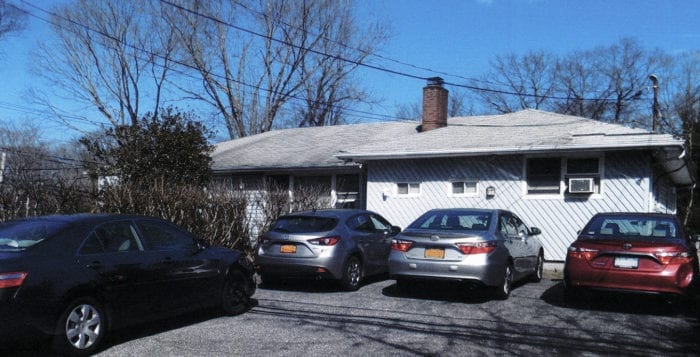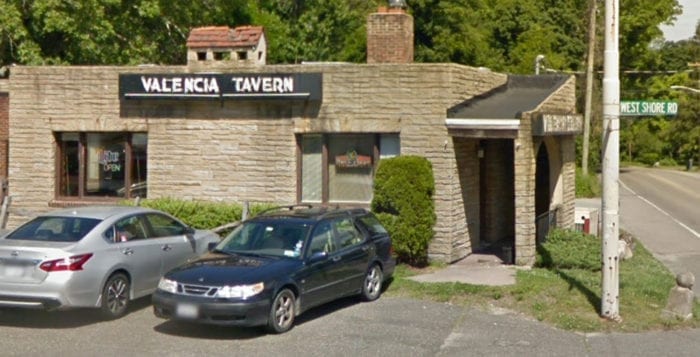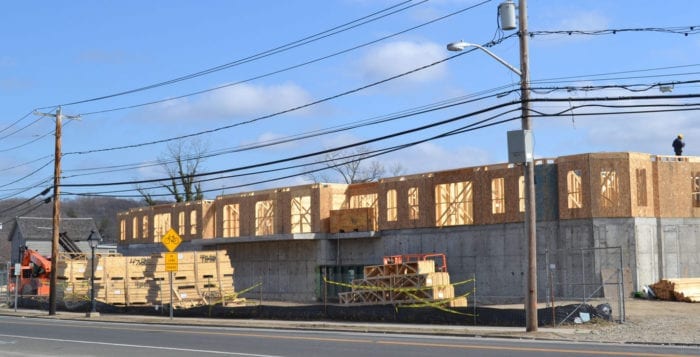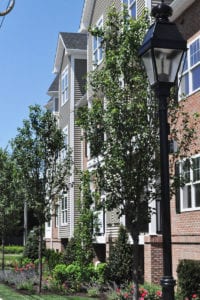Port Jefferson village has long been dealing with issues of parking and attracting more people into the downtown, but proposals put forward by village officials and other property owners have received stern opposition from residents living close to these proposed projects.
The upstairs meeting room in the Port Jefferson Village Hall was packed March 14 as residents came out to get answers on several major developments coming to Port Jefferson. One details the planned development for a mixed-use apartment and retail space in the building that is currently Cappy’s Carpets, while another includes a new parking lot on Barnum Avenue.
The Port Jefferson planning board was originally allowing additional comments from residents until March 24, but they agreed to extend that until March 29 for the planned Cappy’s development.
Apartments in Cappy’s Carpets
Several Port Jeff residents said the Shipyard apartment complex, which only started receiving tenants little more than a year ago, left a bad taste in their mouths. Many who spoke at the March 14 meeting decried the Tritec Real Estate Company’s four-story 112-unit rental complex, and asked that if development were to continue, then they should learn from the last development.
The Capobianco family, which owns the property, along with real estate firm Brooks Partners LLC unveiled plans in February for creating a three-story apartment and retail space in the current Cappy’s Carpet shop at 440 Main St. The development would replace the existing carpet store along with the boat storage lot to the rear of the property.
The proposed plans call for 1,200 square feet of retail space, a 1,500-square-foot restaurant and a 750-square-foot fitness center on the ground floor. Above that would be 44 one-bedroom and two, two-bedroom apartments on the second and third floors. Also included was a roof deck and rooftop fire pits. Village Mayor Margot Garant previously said the building had remained at three stories in direct response to criticism over the Shipyard development.
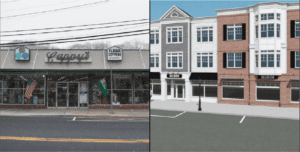
In terms of parking, the project would include 78 spaces, with the 37 set in a parking garage within the development and 41 spaces outside. The parking spaces would require the developer to pay for four spaces in lieu of parking fees, due to village code parking requirements.
Sayville-based attorney Eric Russo, representing Brooks Partners, said the project would enhance the village’s walkability, especially north of the majority of downtown’s businesses.
“As part of your village’s master plan, your goal was you wanted to create a walking downtown and expand on the town, so it would move forward where it was on Main Street and continue upward toward this particular area,” Russo said.
Residents were quick to criticize the idea of a roof deck, saying that people standing up so high would likely be heard throughout parts of the village.
“We live in a bowl here, and if somebody has a roof deck on top of that building, that’s going to travel uphill into our residential area,” said Marge McCuen, resident on Tuthill Street. “I think it was very inconsiderate.”
The development would also go along with new projects to remediate traffic concerns in that area. The New York State Department of Transportation has said it will amend traffic concerns surrounding Barnum Avenue, including removing the triangle median where Barnum and Main Street connect, making one egress and ingress and eliminating the need for pedestrians to make two crossings along one road. The next project is to install a traffic light at the intersection of Old Post Road and Main Street in hopes of eliminating some problems of the accident-prone intersection during rush hour. Patrick Lenihan, an engineer with Hauppauge-based VHB engineering firm, said the state DOT has also recommended removing four street-level parking spaces on Main Street near the expected curb cut for the development.
Resident Michael Mart said removing those four spaces on Main Street would mean the village would be even further in the hole when it comes to parking spaces, not counting the four spaces the developer is willing to pay in lieu of parking for.
As part of the application, Brooks Partners conducted a traffic study with VHB. Results showed the weekday average traffic for Main Street was less than 18,000 vehicles per day in the vicinity of the project site as of March 2016. Saturday and Sunday daily volume during the same week was recorded at less than 20,000 and 15,000 cars, respectively. Some residents criticized the traffic study, especially for the limited time it was conducted, saying it should have also shown traffic patterns for weekdays, especially in mornings when buses take children to school and when cars arrive on the morning ferries.
“With your traffic study, instead of doing just one day in July, you should have done a day in April or May, preferably a weekday, make it when the ferries arrive,” said village resident Drew Biondo. “I think you’d get a better sense.”
“We live in a bowl here, and if somebody has a roof deck on top of that building, that’s going to travel uphill into our residential area.”
— Marge McCuen
Biondo later in the meeting asked if the building would be built on pilings, which the developer responded with yes, on over 200, which would take about three weeks to install during code-allowed times.
Mart added he hopes this new apartment complex would not get a similar payment in lieu of taxes plan the Shipyard complex received from the Suffolk County Industrial Development Agency. Another $10.8 million planned apartment complex called Overbay, being built by the Hauppauge-based development company, The Northwind Group, has also received an extended PILOT agreement from the Brookhaven town IDA.
“We as taxpayers then have to pay the cost burdens from it,” he said.
At the village’s March 18 board meeting, Garant asked the board to look at the village’s code regarding roof decks, agreeing at the rate in which sound travels within the area.
Parking lot on Barnum Avenue
Port Jefferson officials are planning for a 44-space parking lot located on the west side along Barnum Avenue just after the turn on Roessner Lane that goes toward Rocketship Park.
The space currently exists as a gravel lot, and officials have allowed town workers to park in it for the time being. The site was once a house that Garant described as an illegal rental property. Officials agreed to purchase and demolish the building in 2017.
Plans for the parking lot give it a 53-foot buffer from Barnum Avenue and a 23-foot buffer from Caroline Avenue. These plans also include a new sidewalk with plantings along the edges of the proposed site. The board has stated its intention to eliminate parking along the northern side of Caroline Avenue.

Garant said the proposed lot would include a managed parking system with meters but no overnight parking and limits to the number of hours a car is allowed to park in that lot. A gate would be installed to prevent people from parking in the lot overnight.
Barbara Ransome, the director of operations for the Port Jefferson Chamber of Commerce, said the new parking was desperately needed.
“We really haven’t had a new parking lot in downtown in 50 years,” Ransome said. “From the business perspective we really do support the additional 44 parking spots.”
The mayor added the plans for lighting include goosenecked, directional lighting that would focus their rays on the parking lot itself, and they would be automated to turn off at midnight.
“We’re very sensitive to the lighting,” Garant said. “The light will not penetrate beyond parking area.”
Despite her attempts at assurances, some residents who would border the proposed lot were not so convinced. Kathleen Loper, who lives on Caroline, said she has already had problems with lighting from the nearby baseball field disturbing her ability and her neighbors to maintain their sleep schedules.
“People have different work schedules — those lights are very distracting, so I can imagine what the parking lot lights are going to do,” Loper said. “If I wanted to live in Manhattan, I would have bought a house in Manhattan.”
Pat Darling Kiriluk, a Port Jeff resident, said she was concerned about the beautification of that space, especially with the Drowned Meadow House nearby along the same street.
We are never going to have enough [parking] availability,” Kiriluk said. “It’s never ever going to be enough.”
“The light will not penetrate beyond parking area.”
— Margot Garant
Others who live in the area already feel the area is dangerous for pedestrians due to high traffic along Barnum and Caroline. Tony Dutra, who lives at the corner of Caroline and Barnum, asked why the project couldn’t have an entrance off Barnum and an exit on Caroline. Anthony Cucuzzo of D&B Engineers and Architects said they could look at the idea but believed large traffic volumes along both roads would cause delays.
Garant has previously said if the project gets approval, she would want construction to start by fall of this year.
The mayor added the village may be able to enhance the crosswalk features. Other residents feared illicit activity happening in the parking lot at night.
Kevin Wood, village parking administrator, said current parking lots already have surveillance cameras and parking ambassadors, which would be extended to this new parking lot.










