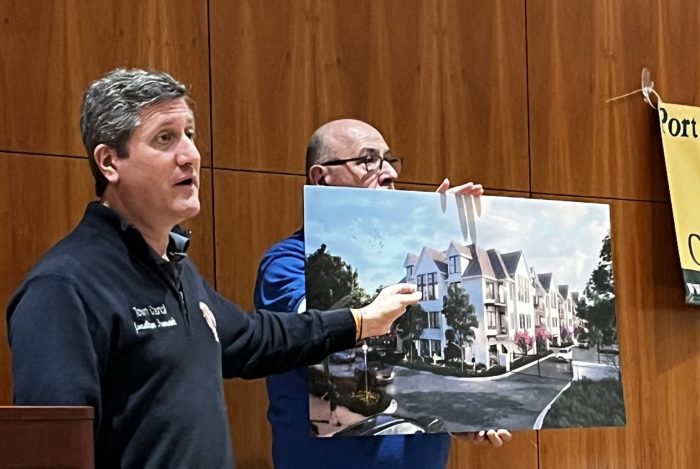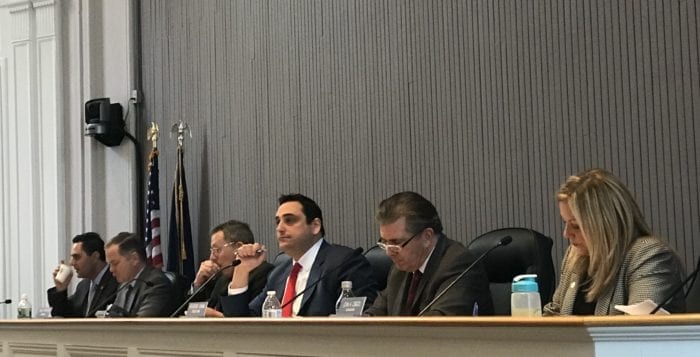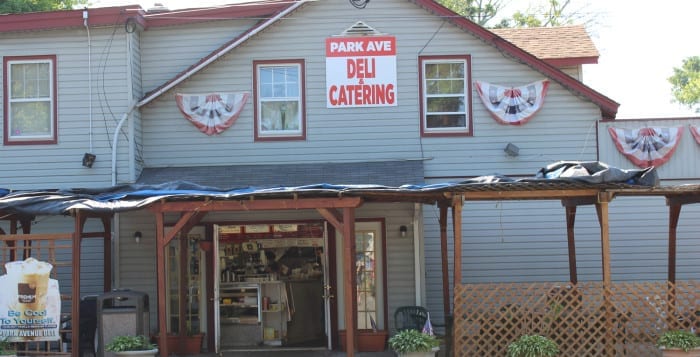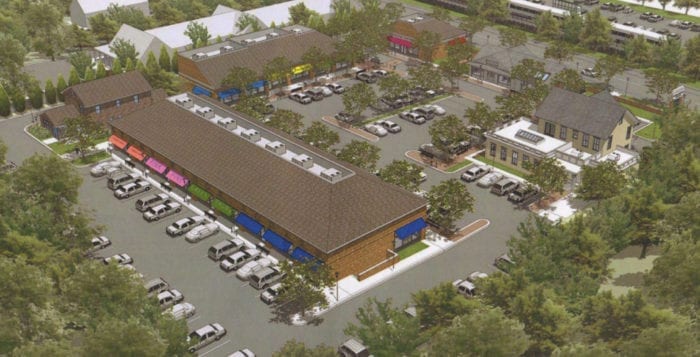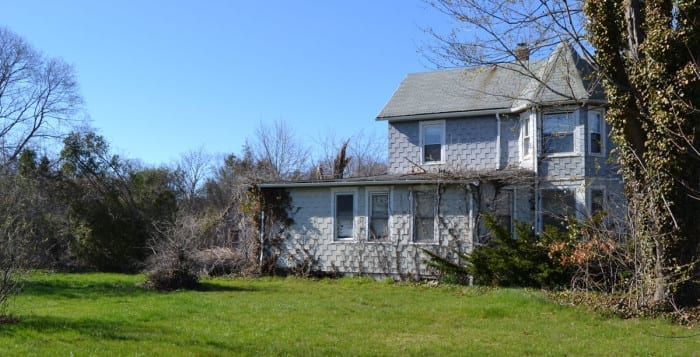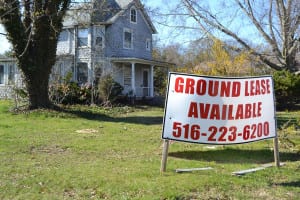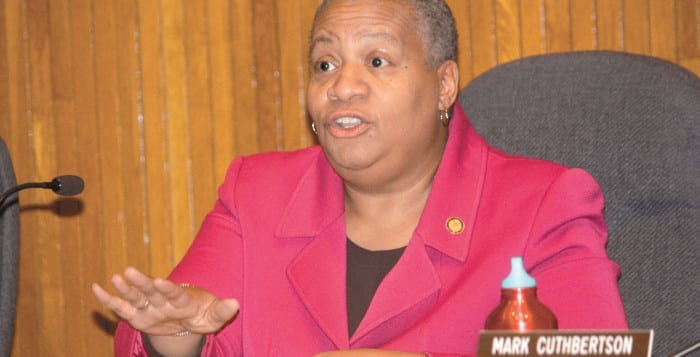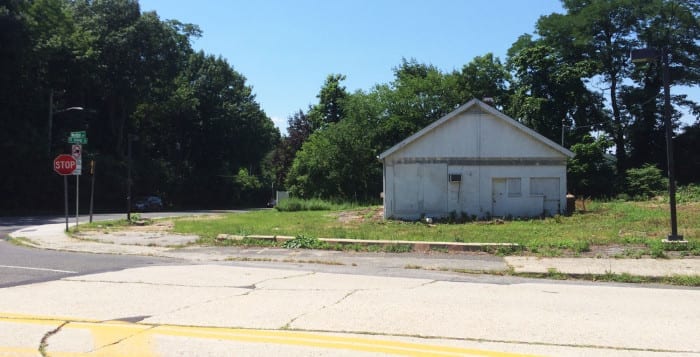The Brookhaven Town Board will hear public comments on the Jefferson Plaza shopping center in Port Jefferson Station, a proposed redevelopment project with the potential to reshape the face of the hamlet and reorient its long-term trajectory.
The board will hold a public hearing Thursday, Nov. 30, to consider rezoning the 10-acre parcel, owned by Hauppauge-based Staller Associates, to a Commercial Redevelopment District, a new classification within the Zoning Code crafted “to stimulate the revitalization of abandoned, vacant or underutilized commercial shopping center, bowling alley and health club properties.” [See story, “First of its kind: Brookhaven Town Board to review new zoning category for Jefferson Plaza in Port Jeff Station,” Nov. 16, TBR News Media.]
In the runup to the public hearing, the Port Jefferson Station/Terryville Civic Association held its general meeting Tuesday night, Nov. 28, to establish a set of priorities for overseeing the proposed redevelopment.
Town of Brookhaven Councilmember Jonathan Kornreich (D-Stony Brook) attended the meeting, identifying four primary areas of concern based on feedback he has heard from the community: traffic, density, height and architecture.
Kornreich said several of those concerns could be addressed through a 35-foot cap on building height. “What I’m going to be looking for is not four stories but a maximum height of 35 feet, which is the same maximum height that you can get in any residential area,” he said.
Leaders and members of the civic association generally favored the 35-foot cap.
The councilmember stated his intention for the developer to adhere to the conditions outlined under the Zoning Code instead of pursuing variances and other relaxations of use.
Regarding architecture, Kornreich said he had consulted with the developer, advocating for “a little bit less of New Hyde Park and a little bit more of New England.” He then presented an architectural rendering of the new proposal that was received favorably by the civic.
Much of the meeting was opened up to members, who offered ideas and raised concerns. Among the issues deliberated were the potential relocation of the post office on-site, availability and diversity of retail options at the property, possible tax increases and related traffic and environmental impact.
Jennifer Dzvonar, president of the Port Jefferson Station/Terryville Chamber of Commerce, endorsed the redevelopment initiative. “It’s very blighted,” she said. “A lot of local stores are leaving there,” adding, “We want to keep expanding and revitalizing the area.”
Charlie McAteer, corresponding secretary of PJSTCA, discussed the possible community givebacks that could be offered through such redevelopment.
“We have to work on … a purchase of some open space in our hub area that’s forever wild,” he said. He added that this form of local giveback would cushion the deal for surrounding neighbors “because they’re giving us, the community, something that we would like.”
Following discussion, the body authorized PJSTCA president Ira Costell to deliver a statement Thursday night to the Town Board representing the collective views of the organization.
The public hearing is scheduled for 5 p.m. Thursday, Nov. 30, at Brookhaven Town Hall, 1 Independence Hill, Farmingville.

