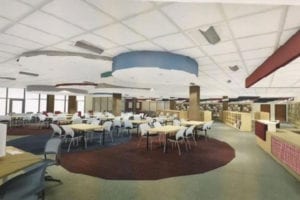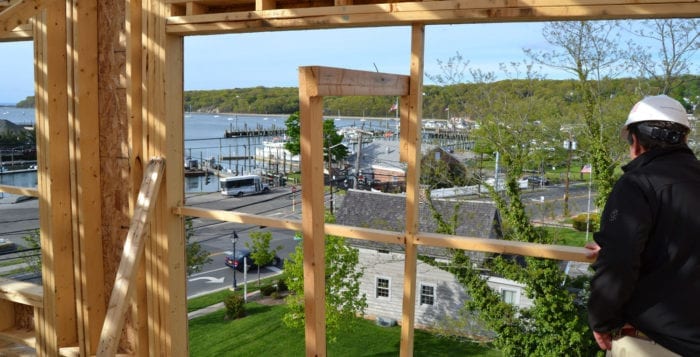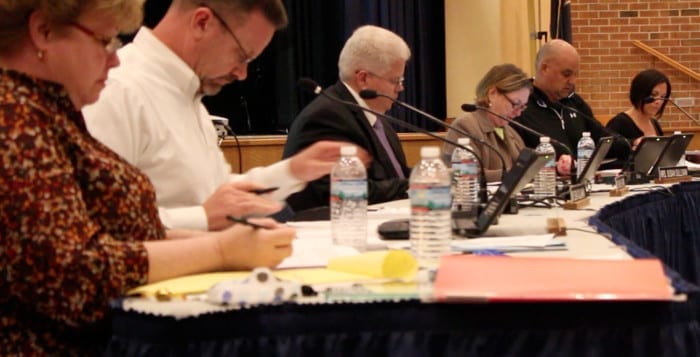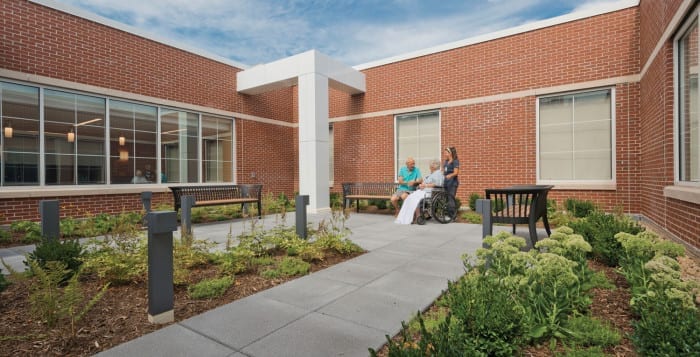Kings Park Central School District has big plans in its future, in terms of renovations.
“When you think of the hamlet of Kings Park, there is no greater investment than in its school facilities,” Superintendent Timothy Eagen said.
The Kings Park Board of Education created a facilities committee this past May. The district reached out to community members once the committee was formed to invite residents and employees to join.
“We had 20 responses from staff and the community, and members were ultimately chosen so as to best represent Kings Park, while also making sure to include members with knowledge of facilities and grounds,” Eagen said in an email.
The committee is made up of two board members, seven district employees, one student and eight resident volunteers.
Throughout the summer, the committee traveled to all the schools in the district, surveying the damages, repairs and upgrades needed in each building.
Currently the total dollar value of every item under consideration is approximately $40 million.
The board was presented with a long list of what the committee believes to be necessary updates to the buildings at Tuesdays board meeting.
“I love this district, my kids all go here, and I think the upgrades are a total necessity,” Tara Samson, a member of the committee said.
Out of the projects, up to 82 percent would be focused on infrastructure, with 8 percent going to healthy, safety and security, 8 percent to athletics and recreation, and 2 percent to curriculum and instruction.
“Our buildings are not getting any younger,” Eagen said.
The youngest school building in the district is William T. Rogers Middle School, which was established in 1970. And the oldest building is RJO Intermediate School, which was built in 1928.
Members of the committee and Eagen both agreed that these schools are all well past their prime and are in need of major infrastructure renovations.
Parking lot renovations and drainage are issues every school building shares. Whether it’s the front parking lot or the back parking lot, each school has cracks in the pavement, on the sidewalks and stairs, potholes, and problems with flooding when it rains.
The removal of vinyl asbestos tiles is also crucial in every building, with the fear that damaged tiles are releasing asbestos fibers into the air.
Plumbing repairs, electrical upgrades and boiler upgrades were also echoed sentiments at each school.
“My children run home everyday to use the bathroom, since they refuse to use the ones at school,” Samson said.
Members of the committee also said that money is flying out the windows of the schools every day, since there is little to no insulation left in many of the original windows for each building. This is contributing to added costs in heating and air conditioning.
“In WTR middle school, the heating controls are located on the roof, which is incredibly inefficient and needs to change,” Tony Tanzi, a member of the committee, said.
It is hoped a major part of the renovation funds will go toward installing new roofs in almost every building.
With the exception of Park View Elementary School, where the roof was replaced two years ago after Hurricane Sandy damaged it, every roof in the district is more than 10 years old, and two are more than 20 years old. The intermediate and middle schools both have their original roofs.
Kings Park High School is in danger of having its track condemned, which means it would no longer be allowed to hold track meets, according to a committee member.
Aside from track replacement, additional bleachers and lighting, upgrades to the concession stand, additional field irrigation and more were listed under consideration by the committee.
Overall approximately 75 percent of the work is planned for the high school and middle school.
“The library [at the high school], is not really a library at all, it’s used as a second cafeteria,” Casey Samson, a Kings Park high school student and committee member, said.
Renovations to the library are under consideration of the committee right now, including a media makeover and a new second floor loft space.
As far as curriculum and instruction improvements, the committee wants to utilize the New York State Smart Schools Bond Act that has allocated $1.454 million for Kings Park.
Gov. Andrew Cuomo (D) initiated the Smart Schools Bond Act last year, with the intention to invest $2 billion in New York’s schools that will put schools in the 21st century and ensure that students graduate with the skills they need to thrive in today’s economy.
Expenditure through this act would include educational technology equipment, high-speed broadband or wireless Internet connectivity, and capital projects to install high-tech security features.
The committee also wants to shift toward solar energy in the Kings Park school district, including the installation of solar panels on roofs, and purchasing electricity through a renewable energy company.
SunEdison, a global renewable energy company headquartered in the United States, would design, own, operate, monitor and maintain anything they set up in Kings Park, according to the committee.
If Kings Park purchased electricity from SunEdison, it would be at a lower rate than the district is currently paying PSEG Long Island. Kings Park would retain its PSEGLI account, but would require less electricity from the utility if it began working with SunEdison.
“We are looking at ways to save the community money, and with solar energy we could save $100,00 annually,” Eagen said.
The committee is in the process of prioritizing the items that were identified, and then they will make a recommendation to the board of education. Eagen anticipates that this will occur by the end of September.
Once the recommendation is made, the board will decide on a final package, and a timeline for voter approval. If everything moves forward as planned, the next step would be to follow the project bidding process and get the New York State Education Department’s approval.
If approval is given, the goal is for the highest priority projects to begin in summer 2016.





















